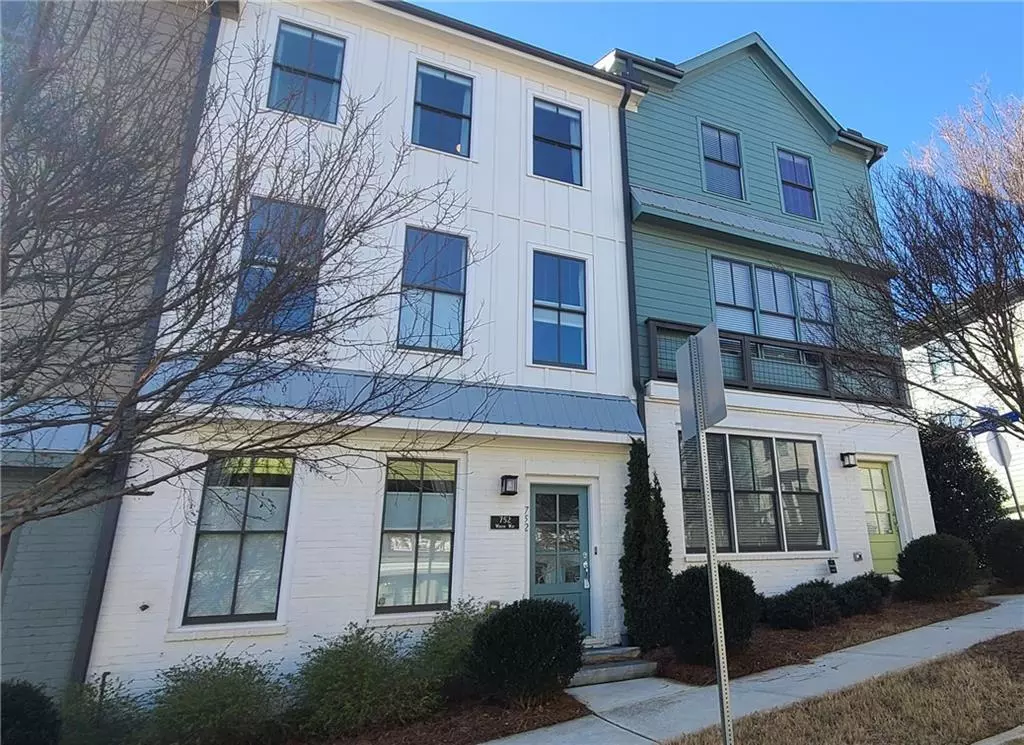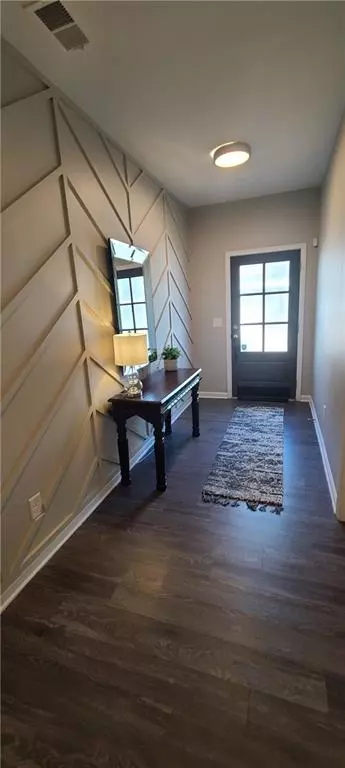752 Winton WAY Atlanta, GA 30312
3 Beds
3.5 Baths
2,073 SqFt
UPDATED:
02/27/2025 02:07 AM
Key Details
Property Type Townhouse
Sub Type Townhouse
Listing Status Active
Purchase Type For Rent
Square Footage 2,073 sqft
Subdivision The Swift
MLS Listing ID 7531254
Style Townhouse
Bedrooms 3
Full Baths 3
Half Baths 1
HOA Y/N No
Originating Board First Multiple Listing Service
Year Built 2017
Available Date 2025-03-10
Lot Size 1,698 Sqft
Acres 0.039
Property Sub-Type Townhouse
Property Description
This open-concept floor plan features a spacious living area, separate dining space, and a gourmet kitchen with stainless steel appliances, solid surface countertops, recessed lighting, and ample cabinet storage. A bright office nook on the main level provides a perfect work-from-home space.
The primary suite boasts a walk-in closet and an oversized spa-like shower with a double vanity. The entry-level features a third bedroom with a private full bath, plus access to the two-car garage. Each bedroom includes its own en-suite bathroom, and there's an additional half-bathroom on the main level for guests.
Enjoy community amenities including a pavilion, water feature, and open green space. With Southeast Beltline access via the Spur Trail, this home is just minutes from The Beacon Atlanta, Eventide Brewery, Grant Park, Zoo Atlanta, Summerhill, Little Five Points, and Moreland Avenue.
Pets: Ask Agent.
Availability: April 10 ,2025
Visit Rent Appeal site for more details.
Location
State GA
County Fulton
Lake Name None
Rooms
Bedroom Description Oversized Master,Roommate Floor Plan
Other Rooms None
Basement None
Main Level Bedrooms 1
Dining Room Open Concept, Separate Dining Room
Interior
Interior Features Disappearing Attic Stairs, Entrance Foyer, Recessed Lighting, Walk-In Closet(s)
Heating Central
Cooling Ceiling Fan(s), Central Air, Heat Pump
Flooring Carpet, Luxury Vinyl
Fireplaces Type None
Window Features Insulated Windows
Appliance Dishwasher, Disposal, Electric Water Heater, Gas Range, Range Hood, Refrigerator
Laundry In Hall, Laundry Room, Upper Level
Exterior
Exterior Feature Balcony, Lighting
Parking Features Garage
Garage Spaces 2.0
Fence None
Pool None
Community Features Clubhouse, Dog Park, Homeowners Assoc, Near Beltline, Near Public Transport, Near Shopping, Street Lights
Utilities Available Electricity Available, Natural Gas Available, Water Available
Waterfront Description None
View Neighborhood
Roof Type Shingle
Street Surface Paved
Accessibility None
Handicap Access None
Porch Deck
Private Pool false
Building
Lot Description Level
Story Three Or More
Architectural Style Townhouse
Level or Stories Three Or More
Structure Type Brick Front,Fiber Cement
New Construction No
Schools
Elementary Schools Parkside
Middle Schools Martin L. King Jr.
High Schools Maynard Jackson
Others
Senior Community no





